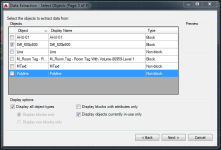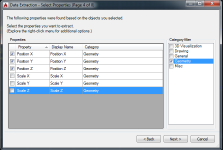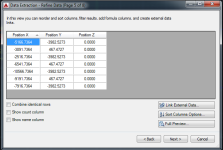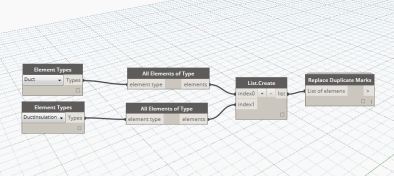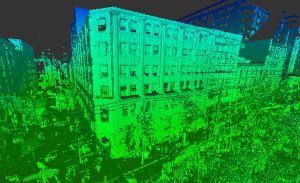 Nowadays the construction industry is using laser scanners to perform as built surveys from different buildings. The result is a point cloud compound of millions of point.
Nowadays the construction industry is using laser scanners to perform as built surveys from different buildings. The result is a point cloud compound of millions of point.
Autodesk Revit’s platform allows to import those point, to use them as reference to model architectural and structural BIM elements. However the performance of the workflow dealing with millions of points is to low and turns the software unstable or clashing. Redrawing work views could take several minutes even if it’s a last generation system.
Another issue is about the lack of definition regarding the geometrical shapes of the components in the project, this could create confusion based on the different densities and low performance of the work.
The proposal is to process the data sets of point cloud and shape as polygonal meshes, reducing hundred millions of points into only dozen of thousand points. Resulting in files of a few Megabytes instead of several Gigabytes.
Addin for Revit: Mesh4BIM
We’ve created an Addin for Revit 2016 that allows to process the point clouds using Meshlab software and applying multiple filters automatically.
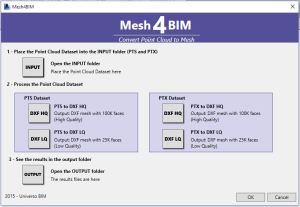 The addin is divided in the process:
The addin is divided in the process:
Input, Process and Output.
Mesh4BIM allows to process 2 types of Point Clouds DataSets: PTS and PTX. You could also choose between medium and high quality for the resulting mesh.
All process execute in a command window that should leave open all the execution:
DXF Meshes inside Revit
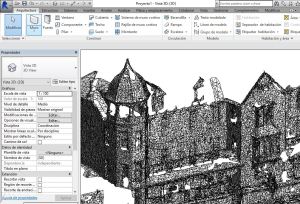 The final files, containing the polygonal meshes are in format DXF. The DXF format could be readied with any CAD software in the market, and is easily imported by the Autodesk Revit platform.
The final files, containing the polygonal meshes are in format DXF. The DXF format could be readied with any CAD software in the market, and is easily imported by the Autodesk Revit platform.
As result of processing the point clouds and the consequent conversion into a polygonal mesh you get:
-A reduction of the size of the files, from several Gigabytes into a dozen of Megabytes.
-A reduction of the size of the cloud by sampling hundreds millions points into dozen miles of polygonal faces.
-An improved performance of Revit, avoiding destabilize the system and eventual clashes.
-An augmented precision of the geometrical shapes, which improves the quality of the modeling process through a polygonal mesh.
Request a Demo: contact@scaleid.com



